Packaged services
MC Building Physics offers a range of services applicable to new build and renovation.
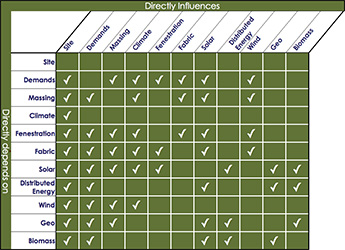
Zero Level package - Simpler methods for a quick, broad overview
This is an offering for bid or scoping stages designed to inform but not to impose any particular method or system.
For speed and economy information is produced using quick hand calculations, simple tools and benchmarks to give an overall picture of potential opportunities or issues.
These categories are interconnected as shown in the matrix (click to enlarge) and knowing how they interact is crucial to achieving a high performance built environment.
|
Site The surroundings of the development are assessed for aspects that may affect building performance or represent an opportunity -:
Massing The possible massing of the development
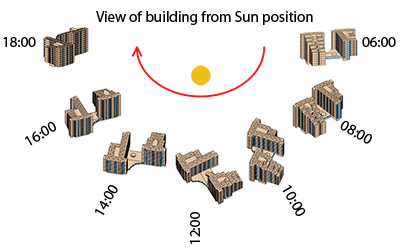
Fenestration The possible fenestration characteristics of the development
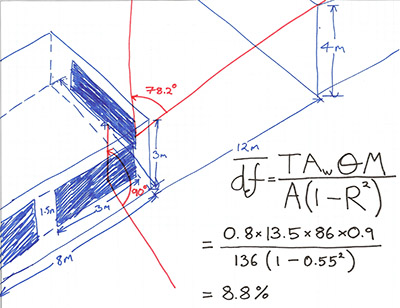
Distributed energy The potential for using distributed energy
Wind The wind profiles for the site

Biomass The potential for using biomass fuel for the development
|
Demands These will have a large influence on many of the other categories. Factors include -:
Climate A summary of the climate for the location is produced taking into account -:
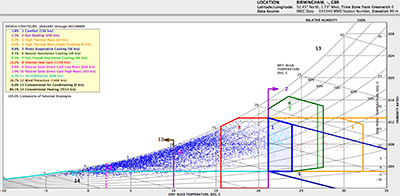
Fabric The fabric of the development
Solar The potential for using solar energy and possible issues with solar gain
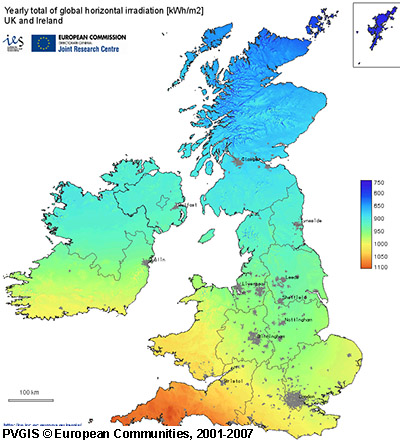
Geo energy The potential for using energy stored in the grounds
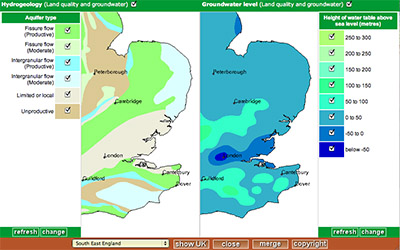
|
Passivhaus

MC Building Physics can provide the calculations required for Passivhaus [12][13] certification using the Passivhaus Planning Package. If necessary the calculations can be supplemented using less simplified tools, particularly when calculating thermal bridging values.
BREEAM energy points

Although normally part of a Part L2 and EPC process a BREEAM[8] energy points model can be produced separately earlier in the design programme. The model produced can then be used to produce the Part L2 submission and any EPCs required.
